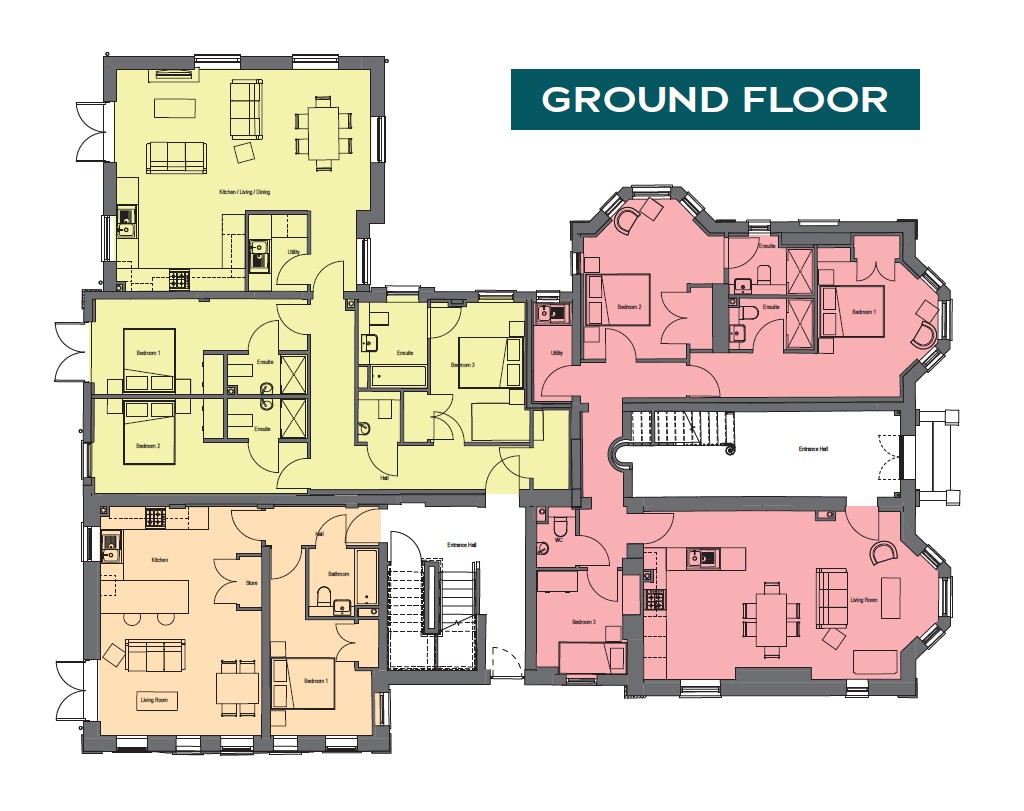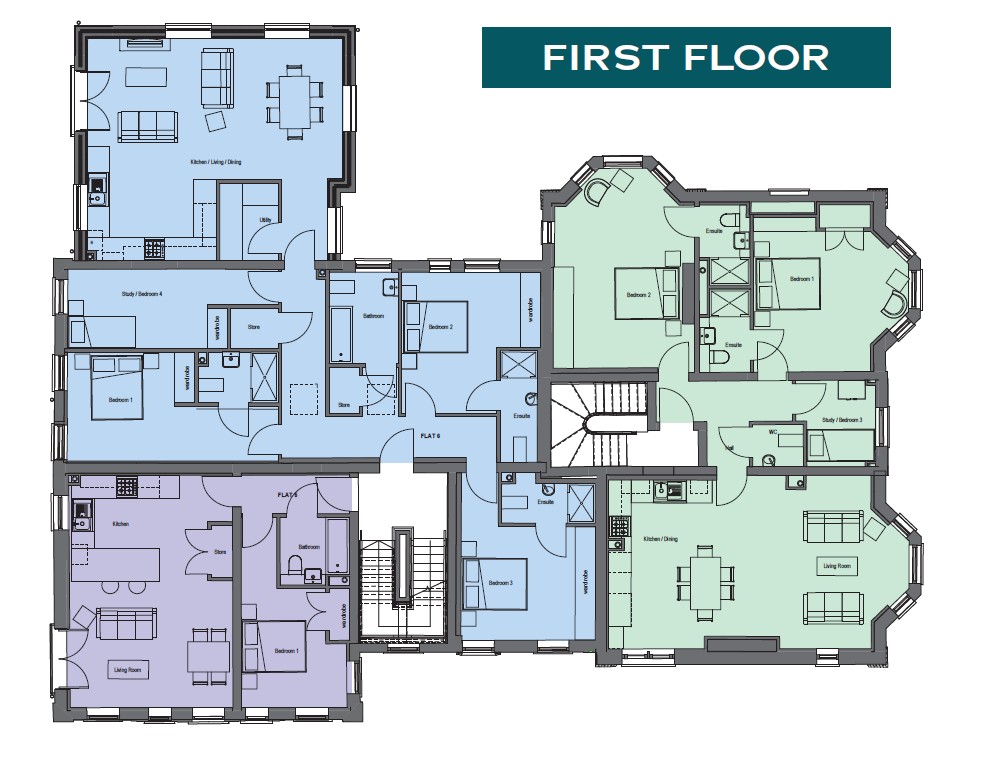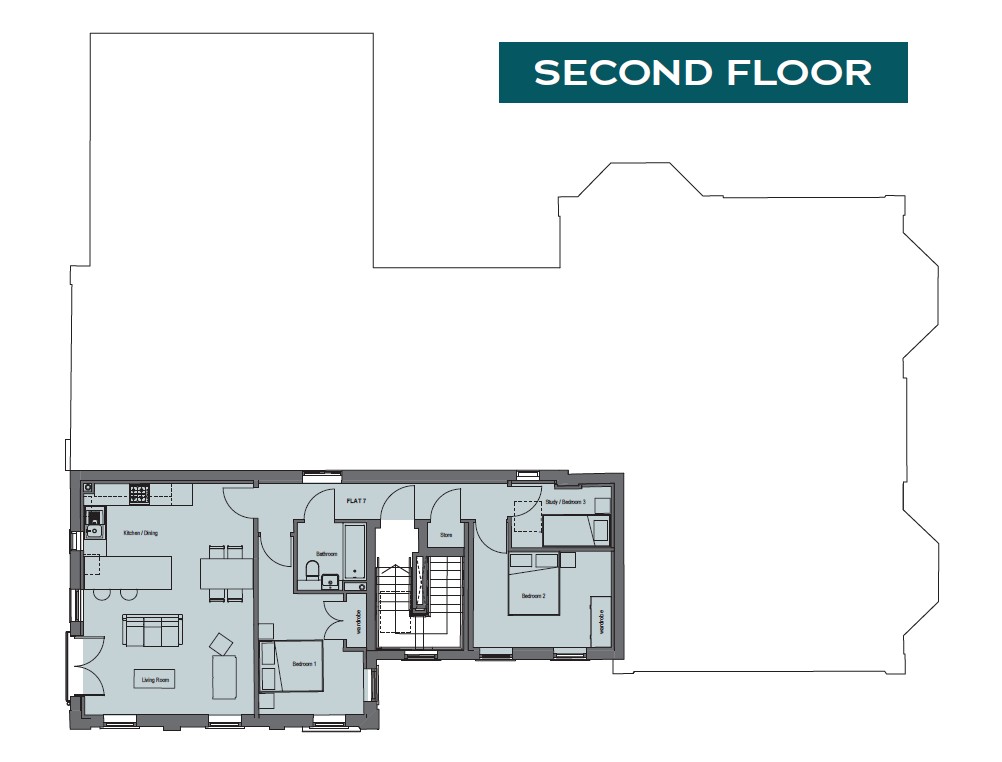A prestigious new development of luxury apartments and townhouses.
♦
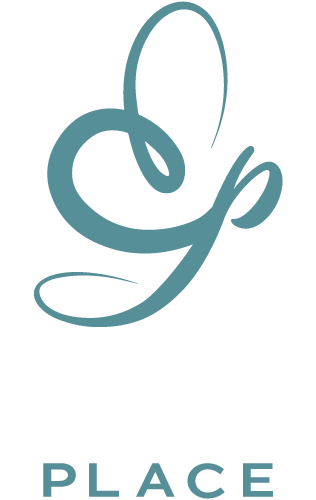
transformation of the former Eaton Grange,
which was once the home of celebrated
butterfly expert Margaret Fountaine, into
six executive apartments and a stunning
penthouse. The second phase will introduce
nine additional executive apartments and
six elegant townhouses.
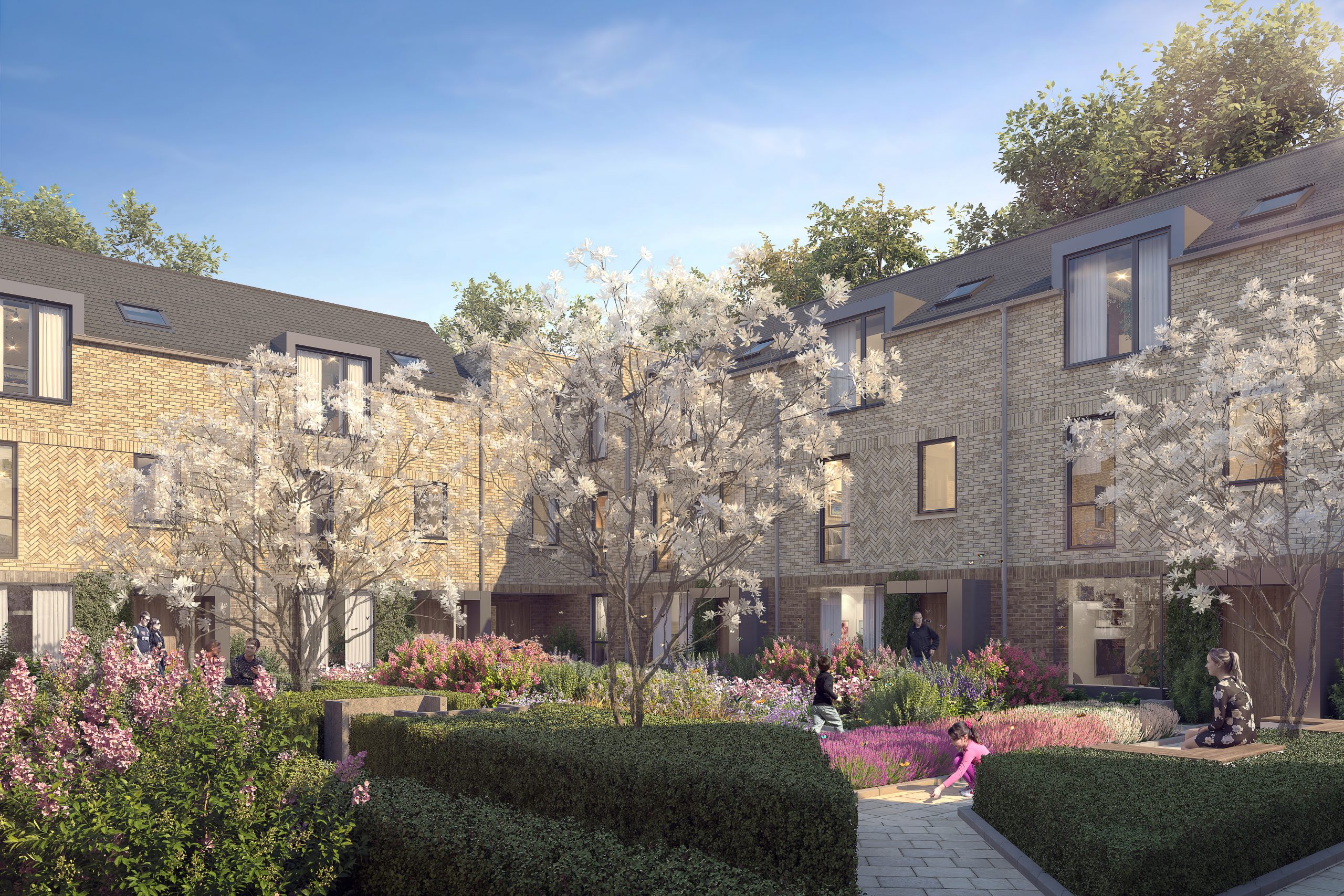
Phase One
♦
wardrobes, and traditional deep skirting and architrave for timeless elegance.
Bathrooms boast Karndean flooring and matching board panels.
Modern conveniences include full-fibre broadband, hard-wired Cat6, intercom
security, and gas central heating. Residents benefit from allocated parking, an electric car charger, cycle store, and access to a car club.
Communal gardens enhance the sense of space and tranquillity. With a 10-year build warranty and premium finishes throughout, Phase One blends classic charm with contemporary comfort.
Phase One Specification
Experience exceptional quality and craftsmanship with Phase One, featuring:
Bespoke kitchens with high-quality fitted appliances, including a gas hob, boiling water tap, dishwasher, washer/dryer, fridge/freezer, and elegant butler sink units, all complemented by stunning quartz work surfaces
Full-fibre superfast broadband and hard-wired Cat6 for seamless connectivity
Intercom security system for enhanced safety
Gas central heating to radiators to ensure year-round comfort
Allocated parking space, finalised upon completion with EV charging point
10-year build warranty for peace of mind
Two-space cycle store for sustainable living
Communal gardens providing shared green spaces
Access to a car club, offering flexible transport options
Penthouse
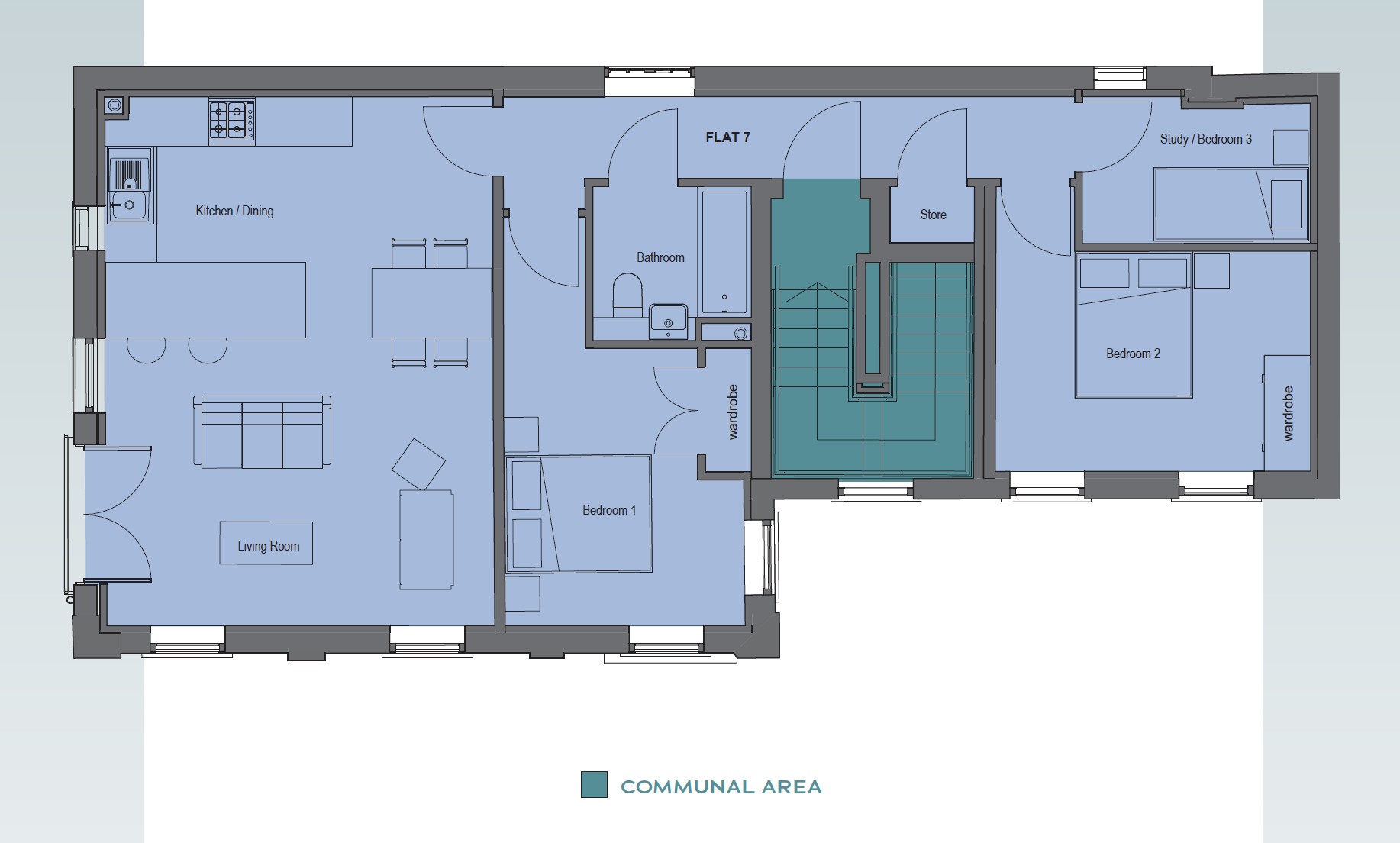
“Located on the top floor of the original Eaton Grange, this stunning and luxurious three-bedroom penthouse offers spacious and flexible open-plan living, plus a Juliette balcony with a southerly aspect – perfect for families and professionals!”
81.1sqm / 873sqft
Apartment 1
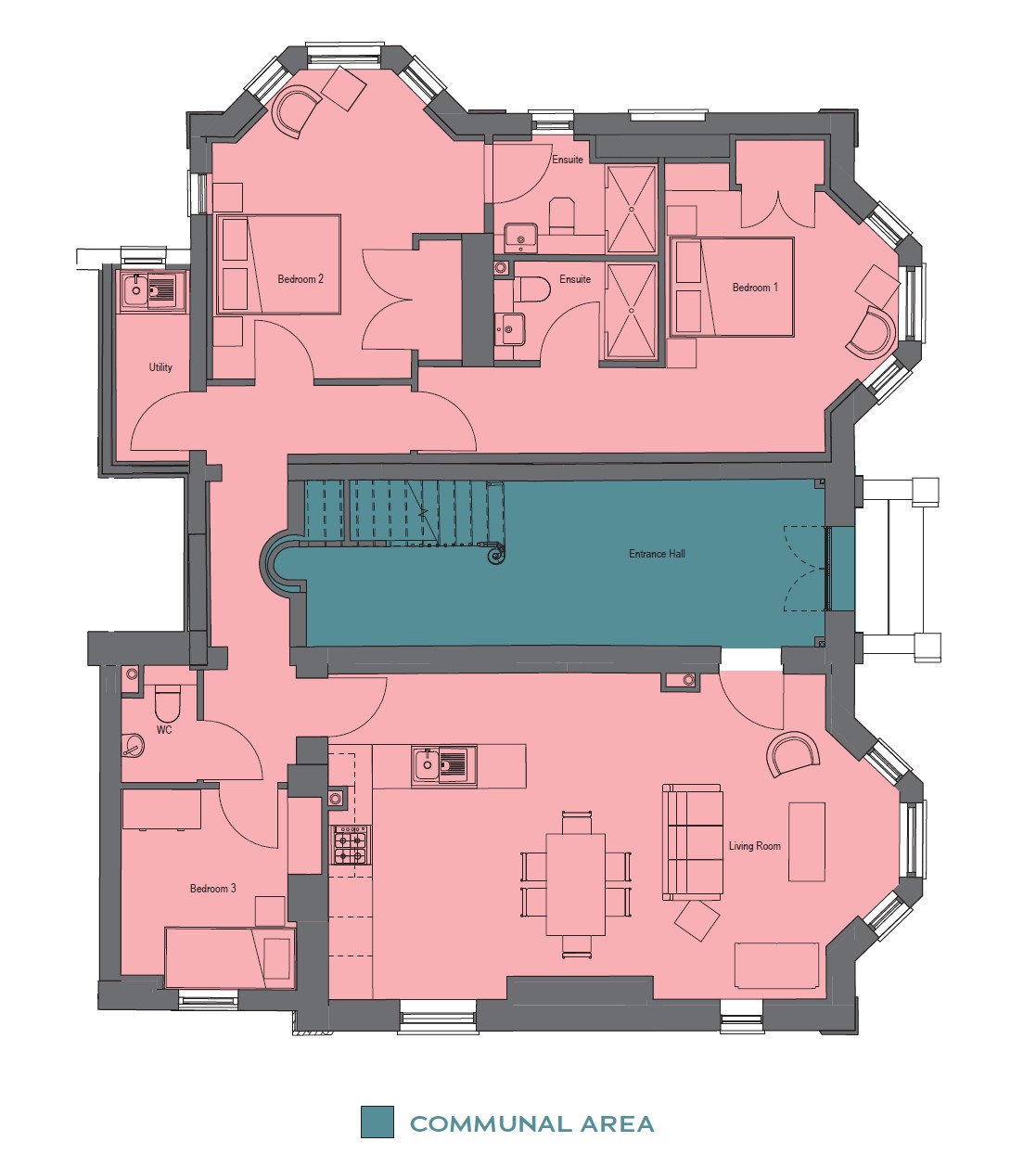
“Located on the ground floor of the original Eaton Grange, this spacious executive three bedroom apartment offers a fine blend of contemporary living and original style features.”
112.7sqm / 1213sqft
Apartment 2
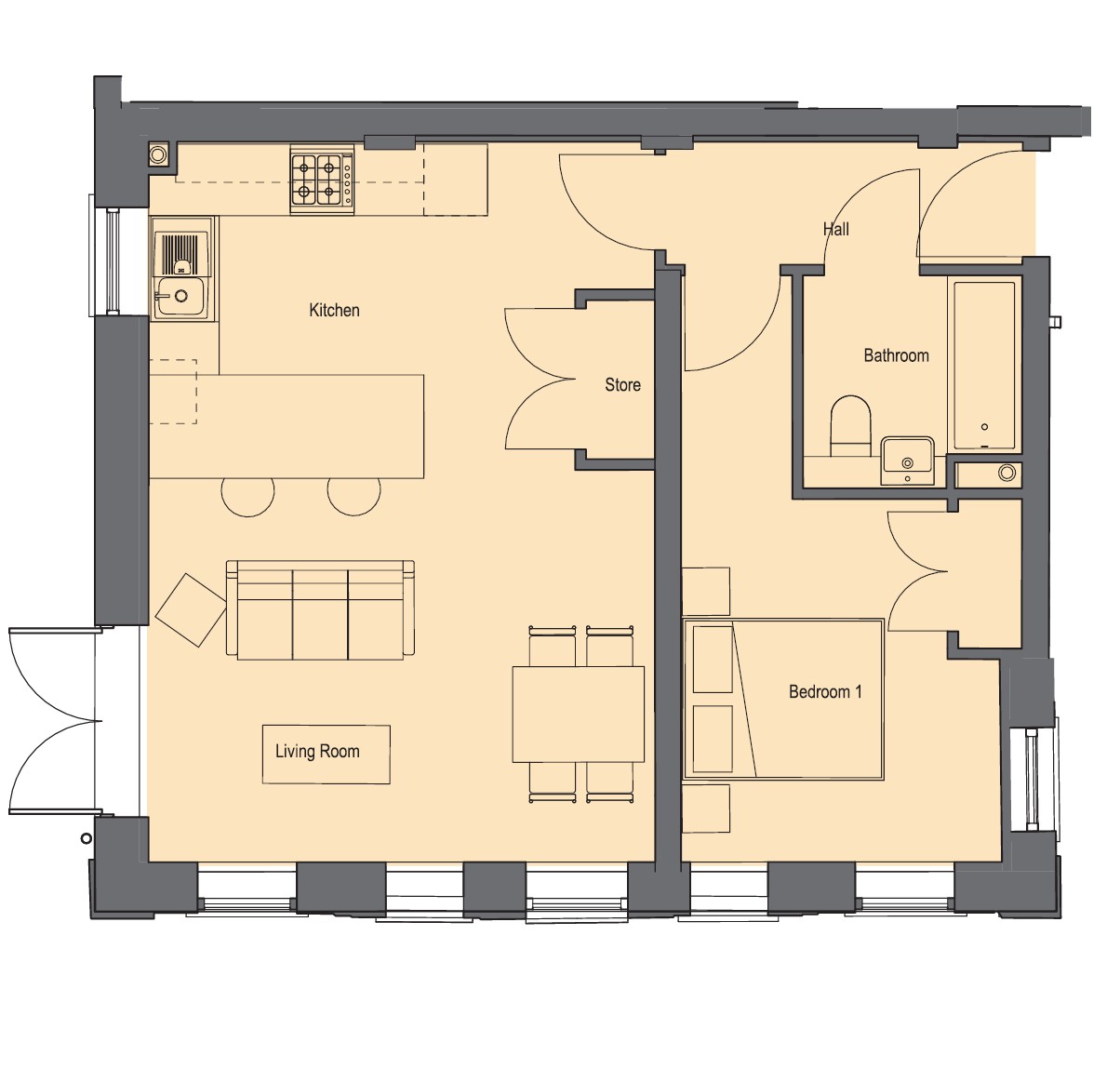
“Located on the ground floor of the original Eaton Grange, this executive one-bedroom apartment offers a fine blend of contemporary living and original style features.”
54.5sqm / 586sqft
Apartment 3
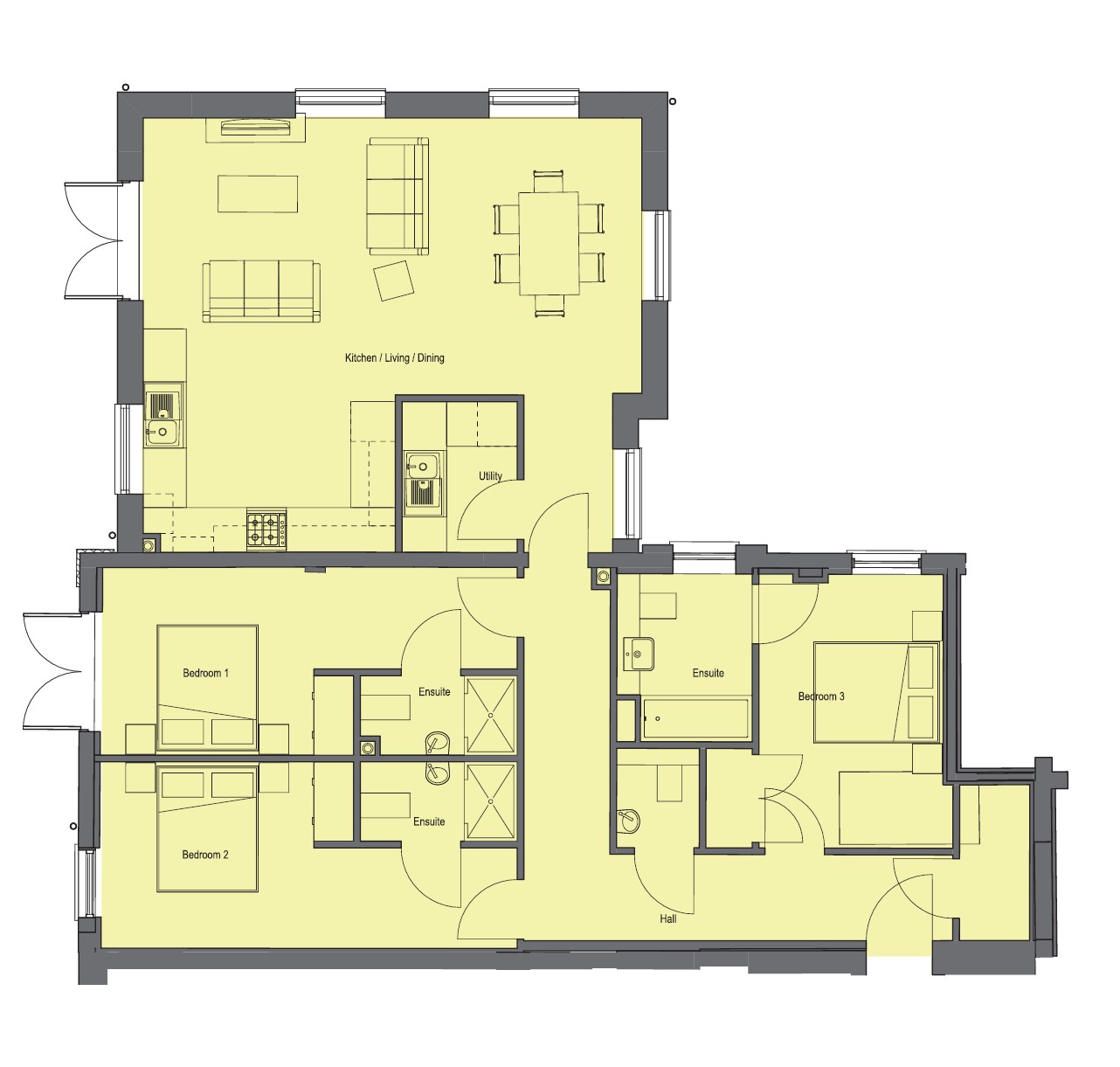
“Situated on the ground floor of the original Eaton Grange, this spacious family-sized, three-bedroom – of which all are en-suite – apartment has a generous living room/kitchen/diner and a offers a perfect blend of contemporary living and elegant original features. It also boasts two pairs of French doors leading onto a private terrace.”
125sqm / 1345sqft
Apartment 4
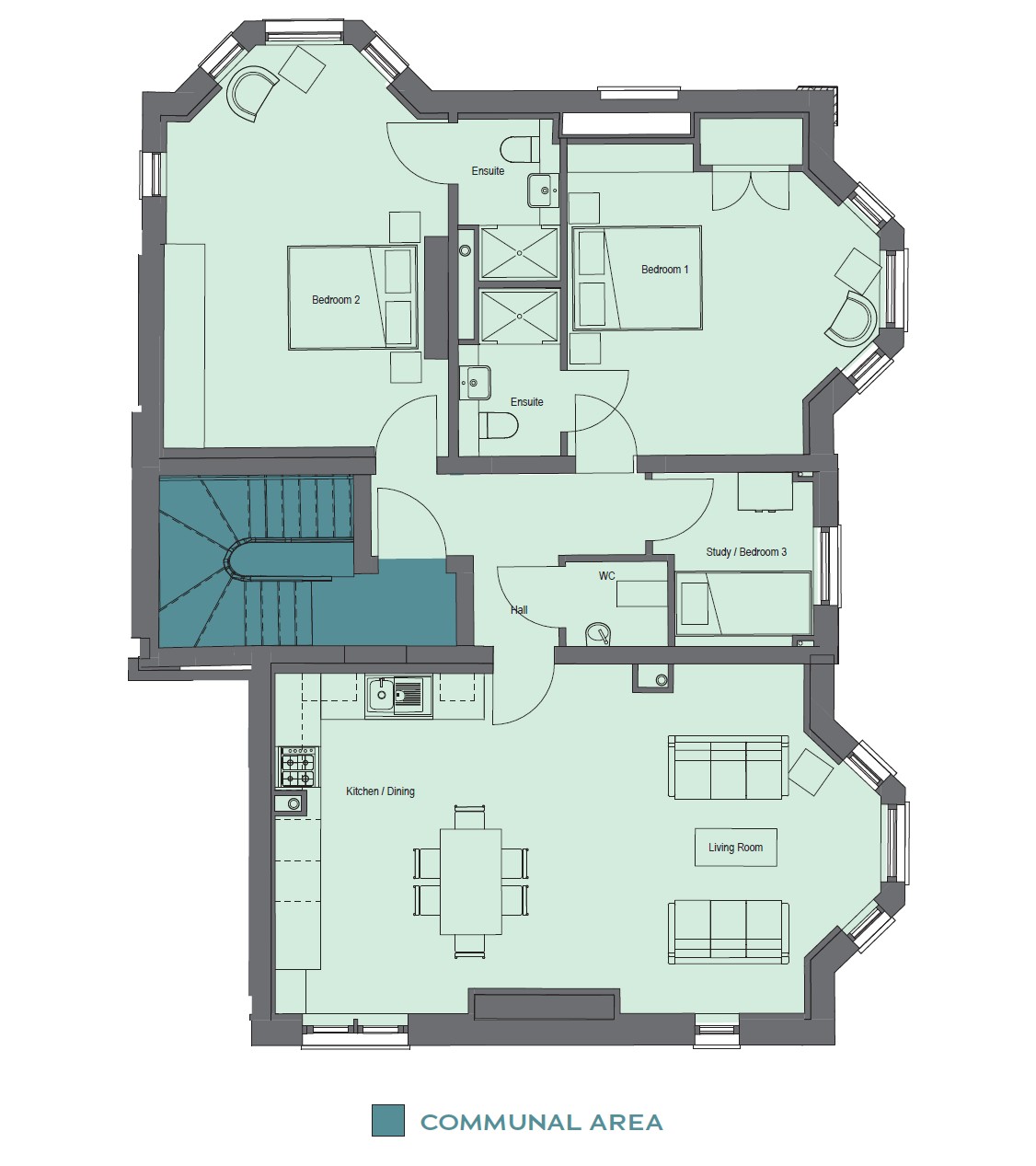
“Located on the first floor of the original Eaton Grange, this spacious three-bedroom, two-en-suite, family-sized executive apartment offers a fine blend of contemporary living and elegant original features!”
108sqm / 1163sqft
Apartment 5
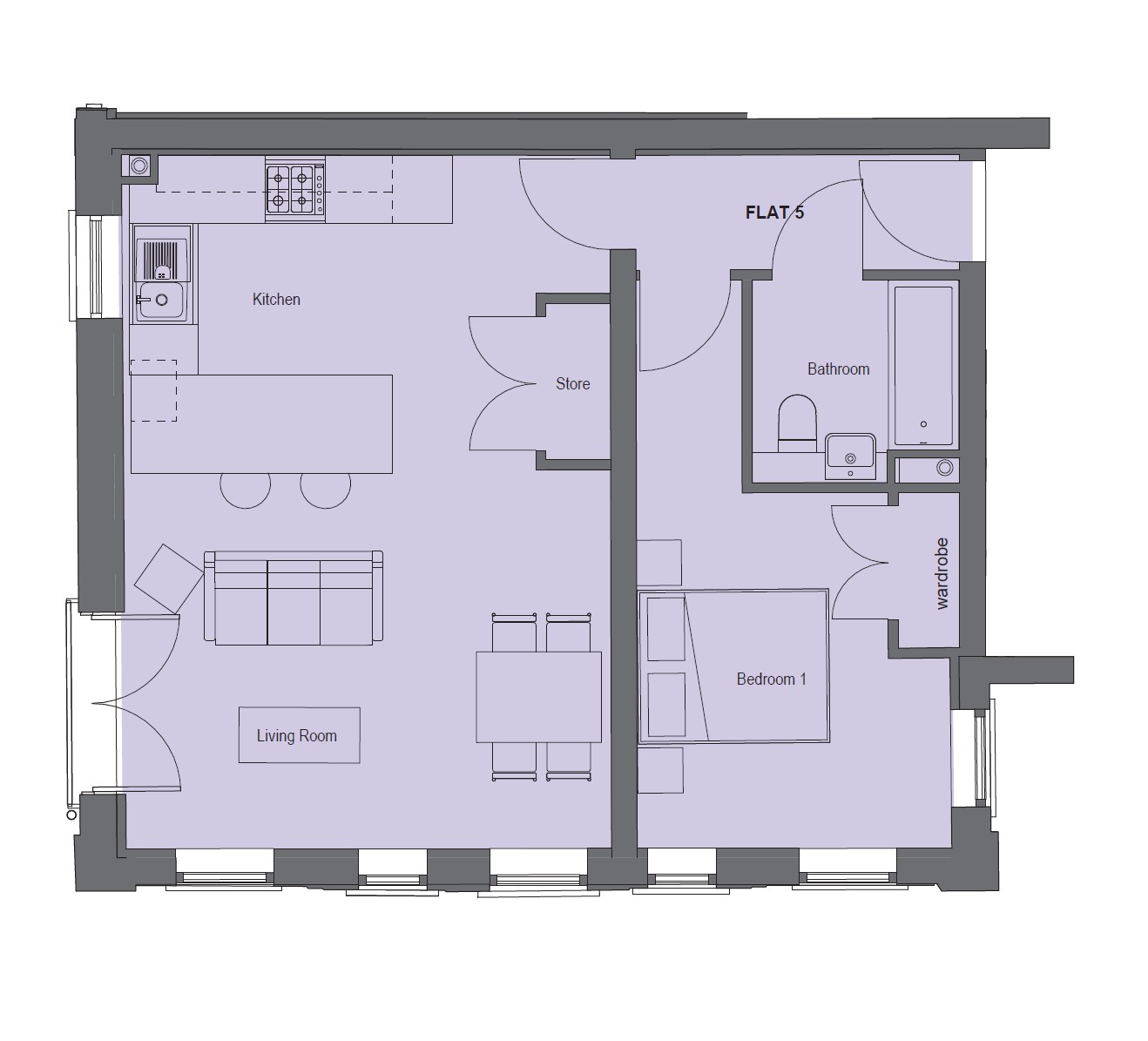
“Situated on the ground floor of the original Eaton Grange, this spacious family-sized, three-bedroom – of which all are en-suite – apartment has a generous living room/kitchen/diner and a offers a perfect blend of contemporary living and elegant original features. It also boasts two pairs of French doors leading onto a private terrace.”
125sqm / 1345sqft
Apartment 6
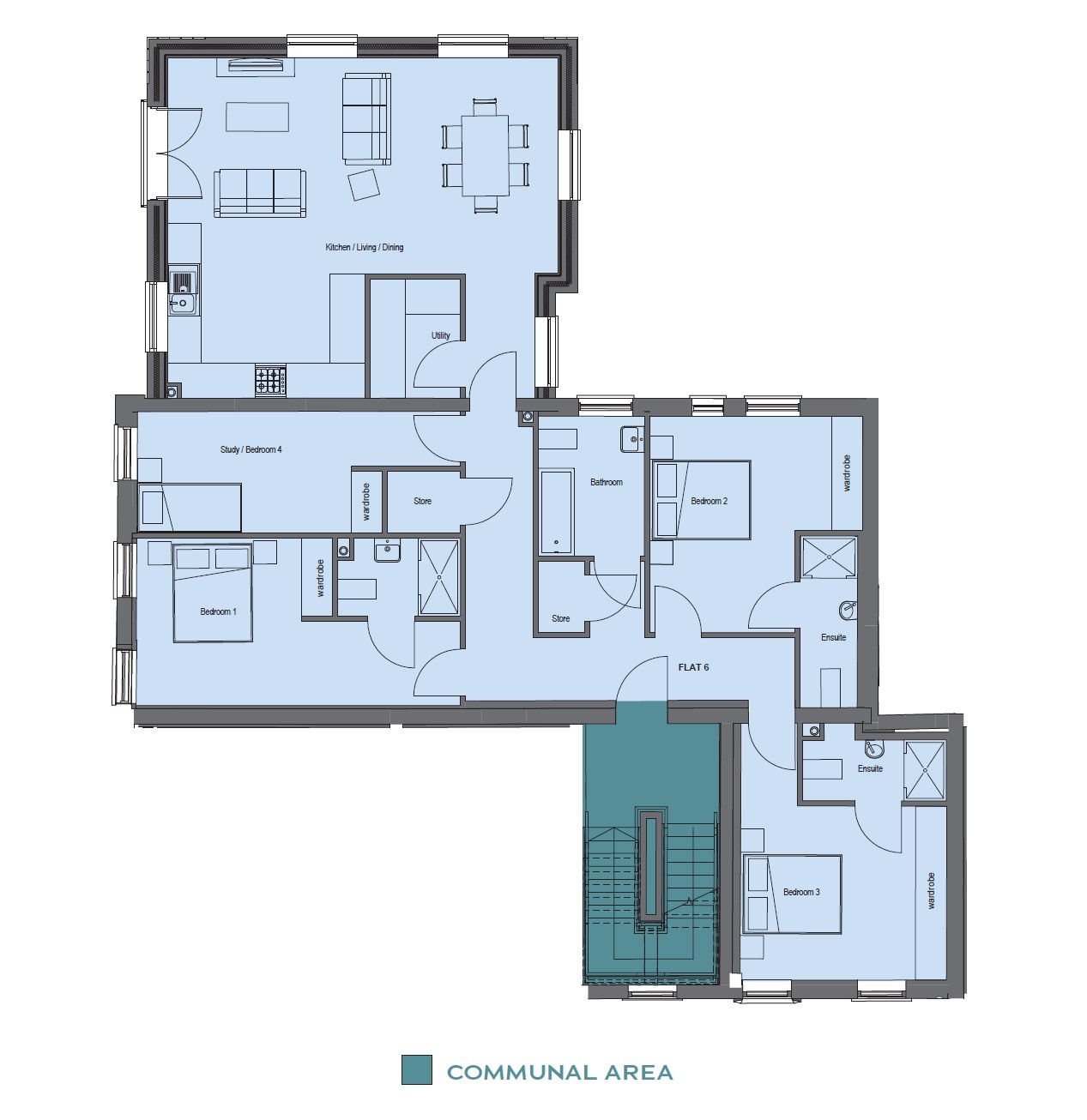
“Located on the first floor of the original Eaton Grange, this spacious three-bedroom, two-en-suite, family-sized executive apartment offers a fine blend of contemporary living and elegant original features!”
108sqm / 1163sqft
Apartment 1
Apartment 2
Apartment 3
Apartment 4
Apartment 5
Apartment 6
Penthouse
Phase Two
♦
Phased development map
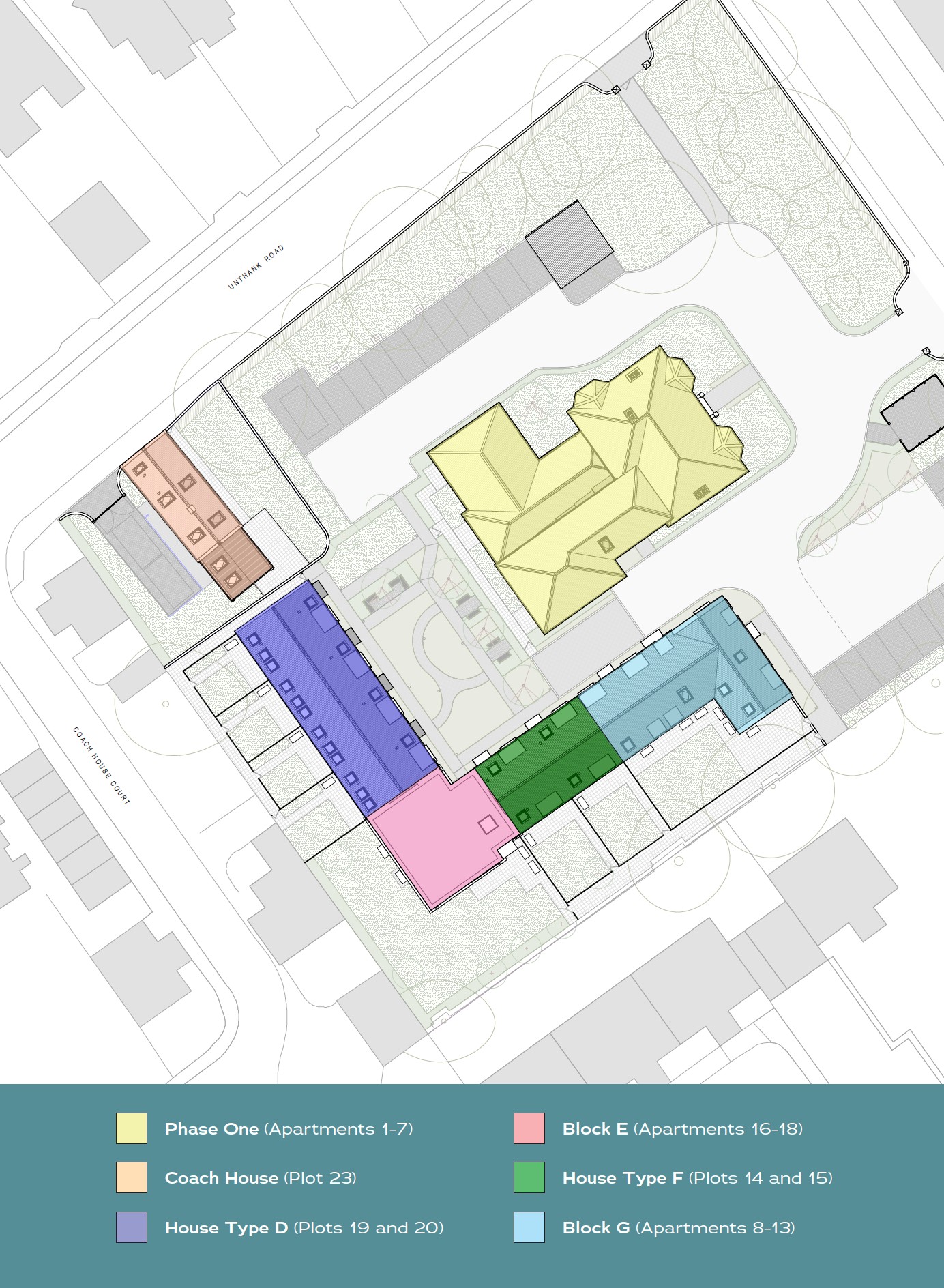
Executive Apartments – Modern Luxury at Eaton Place (Apartments 8–13 & 16–18)
Apartments 8–13 & 16–18 at Eaton Place redefine executive living, offering stylish and meticulously designed homes for those who seek both comfort and convenience. Each apartment boasts a bespoke kitchen with premium fitted appliances, quartz worktops and integrated wardrobes, combining practicality with refined elegance. Equipped with cutting-edge technology, these apartments feature full-fibre superfast broadband, hard-wired Cat6 connectivity, and an advanced intercom security system. Underfloor heating and individual air source heating ensure yearround warmth and energy efficiency. Residents will enjoy allocated parking, finalised upon completion, along with an electric car charger, a dedicated twospace cycle store, and access to a car club. Communal gardens provide a tranquil retreat, while high quality double-glazed windows and traditional oak veneer doors with brush chrome ironmongery enhance the sophisticated interiors. With a 10-year build warranty and superior finishes throughout, Phase Two at Eaton Place – Apartments 8–13 & 16–18 deliver an exceptional blend of contemporary comfort and classic elegance
Apartment 8
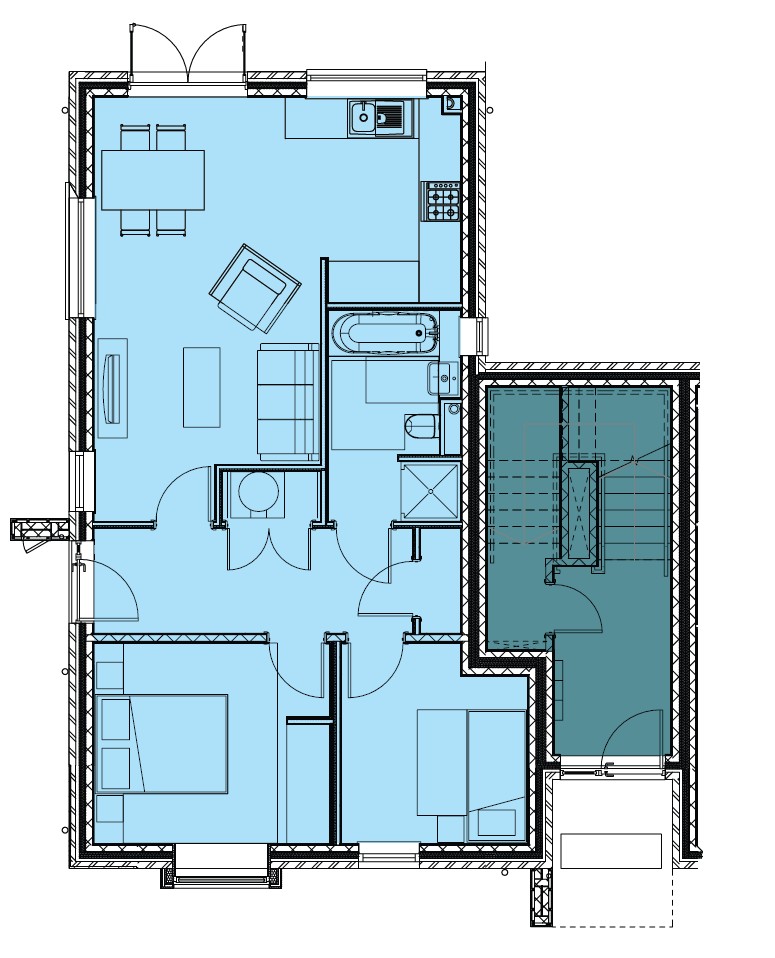
“A spacious and luxurious two-bedroom, purpose-built, ground-floor apartment with an open-plan living room/diner/kitchen.”
64.9sqm /699sqft
Apartment 9

“A spacious and luxurious one-bedroom, purpose-built, ground-floor apartment with an open-plan living room/diner/kitchen.”
52.7sqm/567sqft
Apartment 10

“A spacious and luxurious two-bedroom, purpose-built, first-floor apartment with an open-plan living room/diner/kitchen.”
70.4sqm/758sqft
Apartment 11
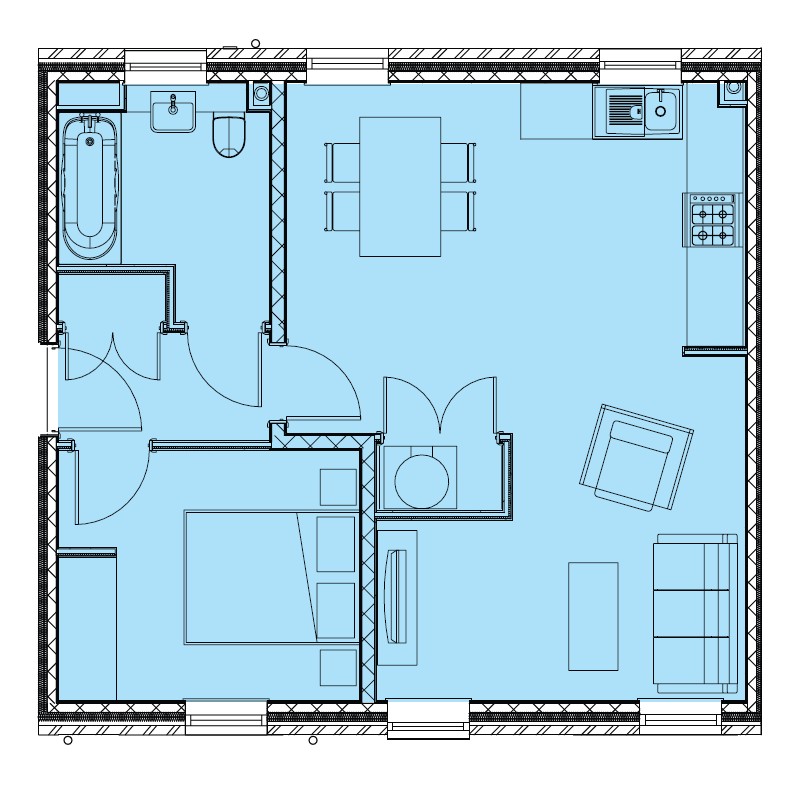
“A spacious and luxurious onebedroom, purpose-built, first-floor apartment with an open-plan living room/diner/kitchen.”
52.7sqm/567sqft
Apartment 12

“A spacious and luxurious two-bedroom, purpose-built, second-floor apartment with an open-plan living room/diner/kitchen.”
70.4sqm/758sqft
Apartment 13
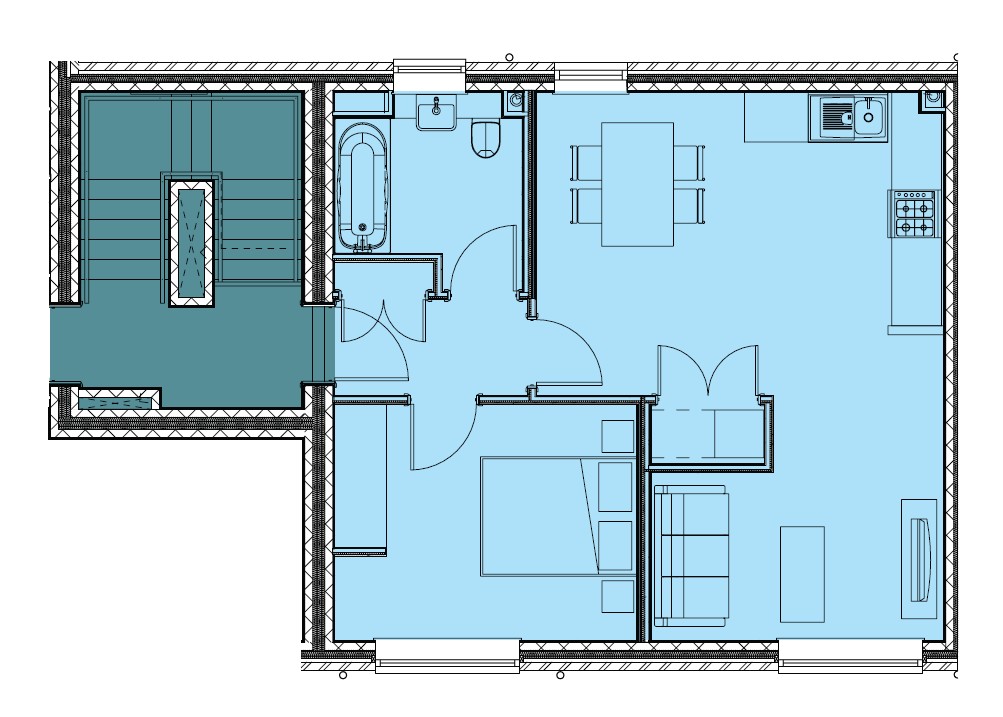
“A spacious and luxurious one-bedroom, purpose-built, second-floor apartment with an open-plan living room/diner/kitchen.”
52.7sqm/567sqft
Apartment 16

“A luxurious purpose-built, ground-floor, two-bedroom apartment with an en-suite to the master bedroom and a contemporary open-plan living room/diner/kitchen.”
79.5sqm/856sqft
Apartment 17
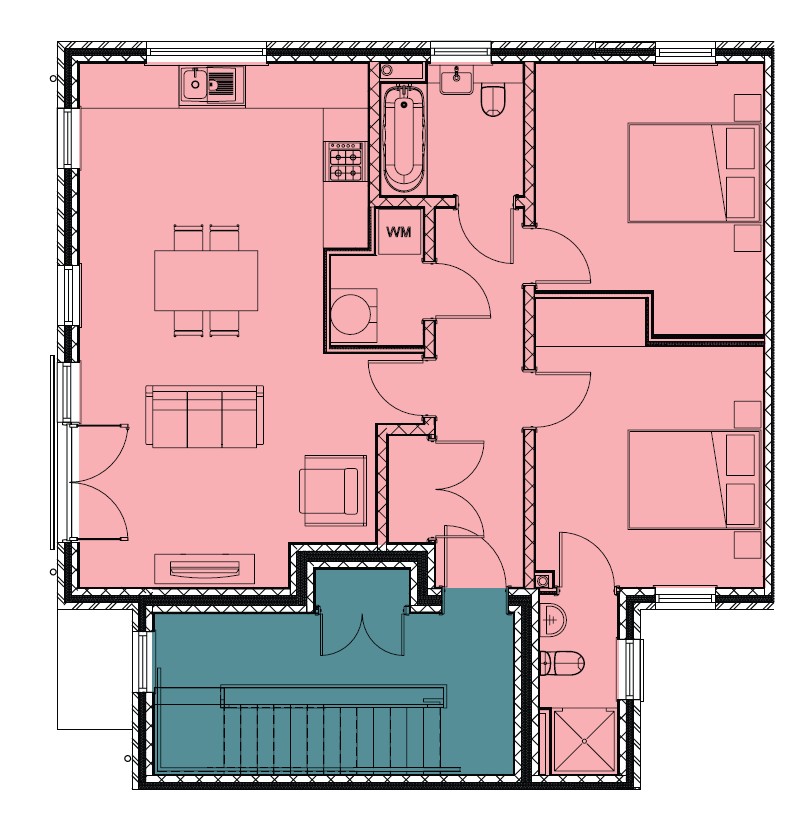
“A luxurious purpose-built, first-floor, two-bedroom apartment with an en-suite to the master bedroom and a contemporary open-plan living room/diner/kitchen.”
82.9sqm/892sqft
Apartment 18
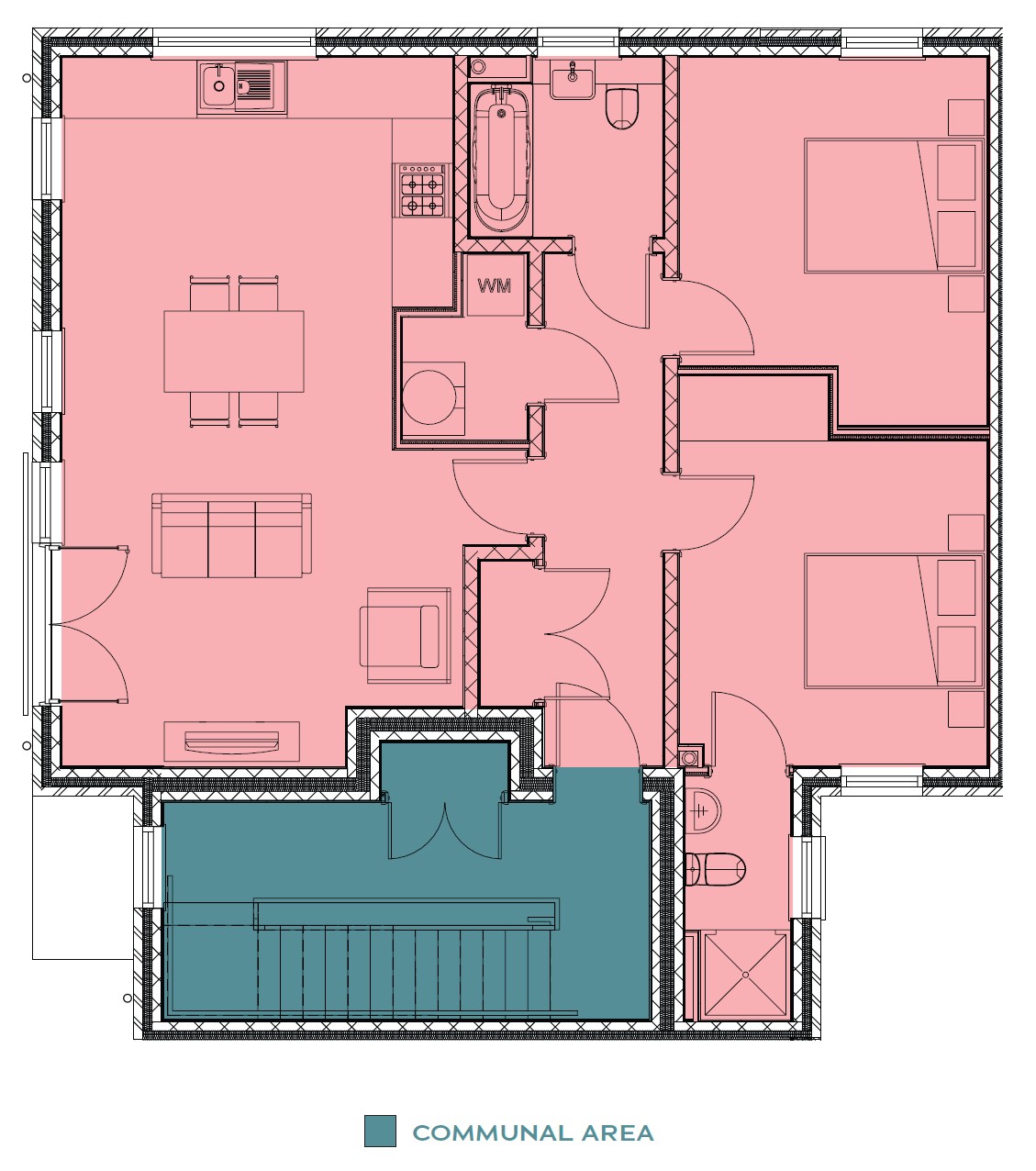
“A luxurious purpose-built, second-floor, two-bedroom apartment with an en-suite to the master bedroom and a contemporary open-plan living room/diner/kitchen.”
82.9sqm/892sqft
Townhouse Type D
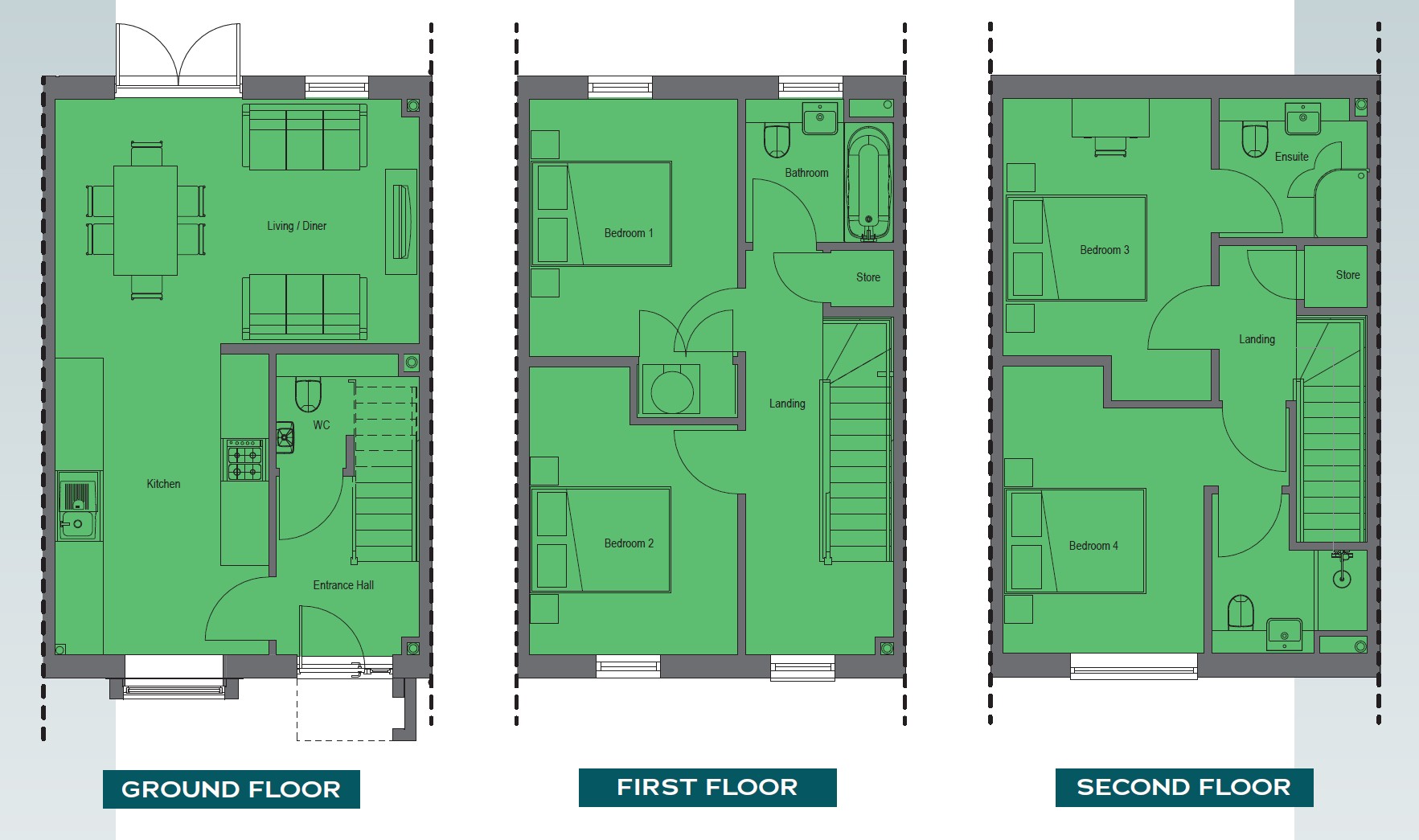
“Townhouse Type D is a modern and versatile four-bedroom home with two en-suites, a spacious open-plan living room diner/kitchen and a beautifully landscaped private rear garden with a desirable southerly aspect — additionally, Plot 22 benefits from being an end townhouse.”
Plot 19 – 121.8sqm/1313sqft Plot 20 – 121.9sqm/1313sqft
Plot 20 – 121.8sqm/1313sqft Plot 20 – 123.5sqm/1329sqft
Townhouse Type F
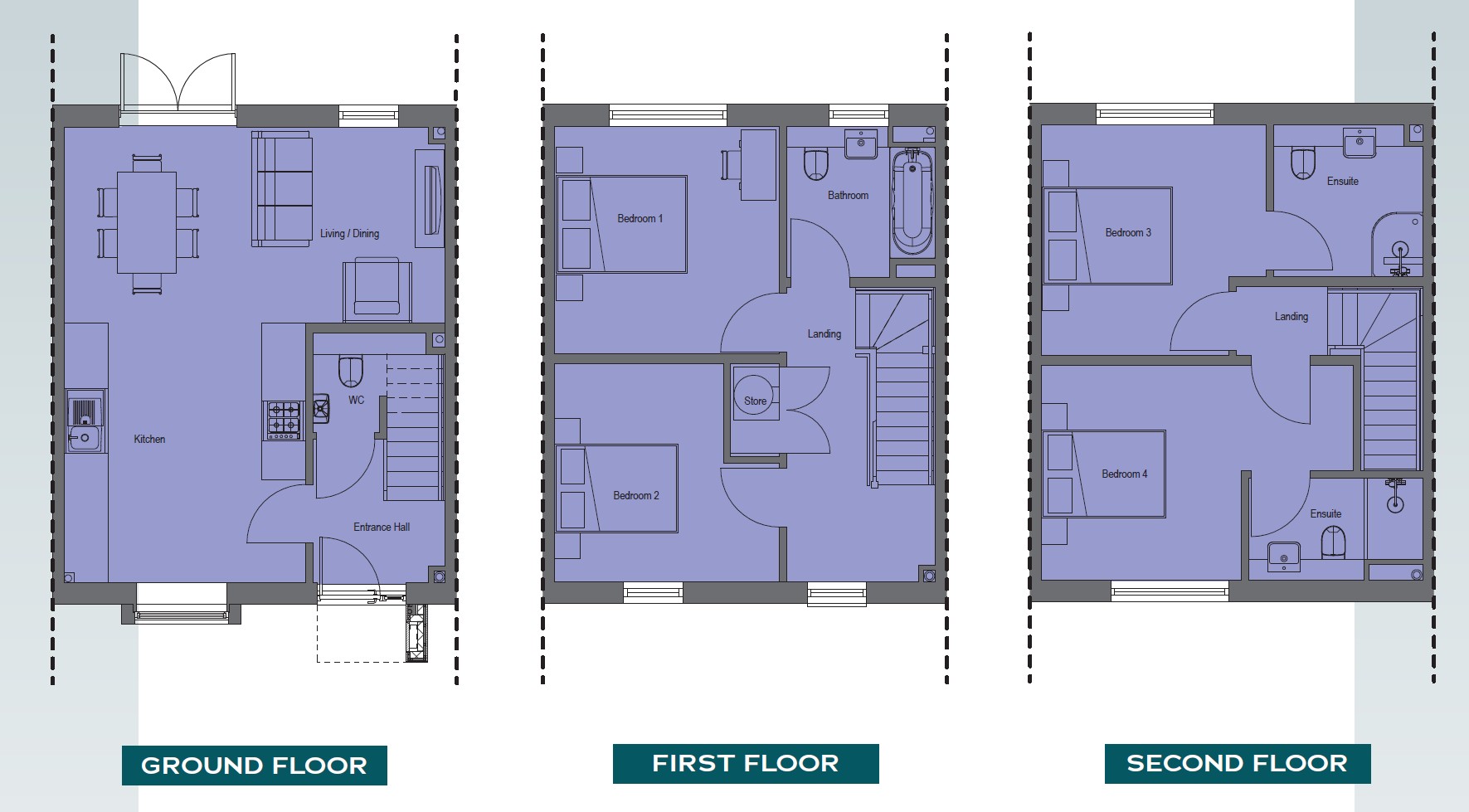
“A contemporary and adaptable four-bedroom house with two en-suites, a stunning open-plan living room/diner/ kitchen, and a landscaped private rear garden.”
Plot 14 & 15 – 122.1sqm/1314sqft


